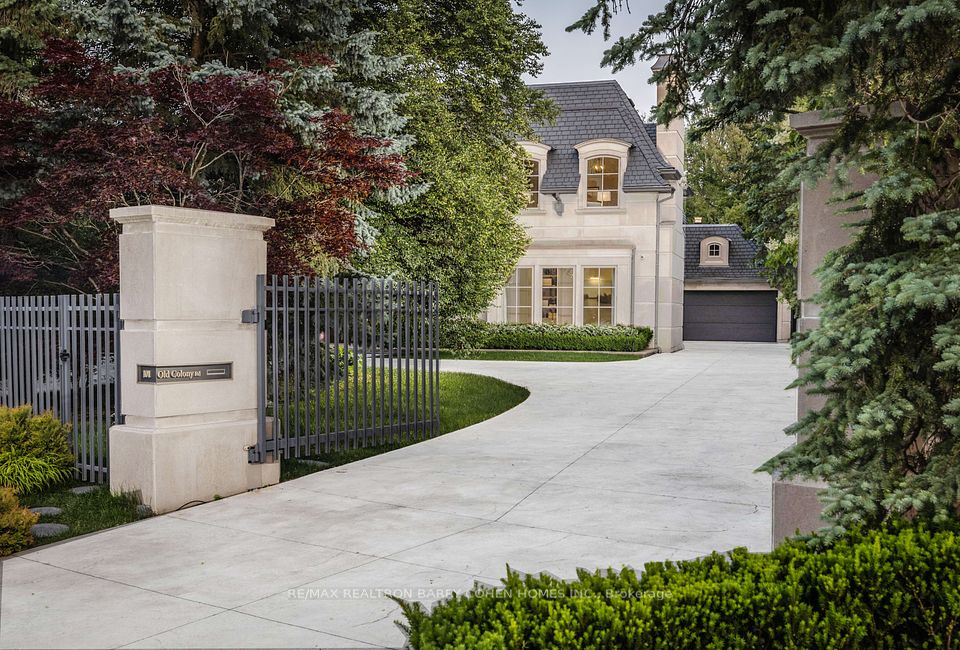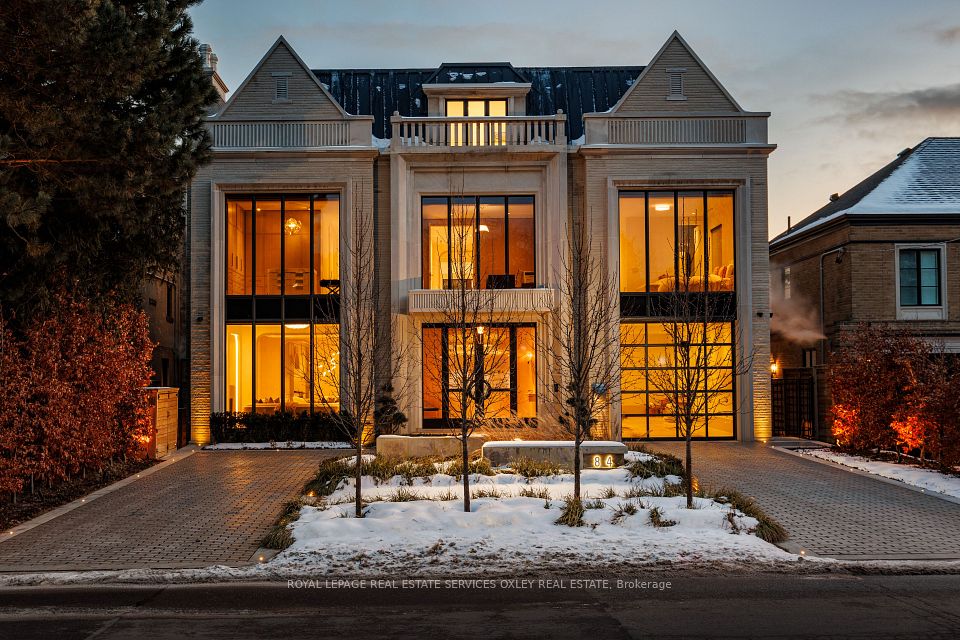$17,270,000
18 Chestnut Park Road, Toronto C09, ON M4W 1W6
Property Description
Property type
Detached
Lot size
N/A
Style
3-Storey
Approx. Area
5000 + Sqft
Room Information
| Room Type | Dimension (length x width) | Features | Level |
|---|---|---|---|
| Bedroom 2 | 4.95 x 4.19 m | Ensuite Bath | Second |
| Den | 5.18 x 3.84 m | N/A | Second |
| Bedroom 3 | 5.49 x 4.01 m | Ensuite Bath | Third |
| Bedroom 4 | 5 x 3.66 m | Ensuite Bath | Third |
About 18 Chestnut Park Road
Nestled in the heart of the prestigious Rosedale neighborhood on one of its most coveted streets, this extraordinary 7,000+ sq ft home stands as a true architectural masterpiece. In addition to the breathtaking 3-storey main residence, the property features a two-storey garage/coach house and a striking circular driveway, surrounded by lush landscaping and ample parking for up to 7 vehicles. A stunning custom backlit steel staircase spirals upward through the centre hall and is crowned by an oversized skylight that floods the space with natural light. The home boasts 5 spacious bedrooms, each with its own ensuite and generous closet space. An expansive central hall leads to an elegant double living room with a fireplace, complemented by a formal dining room perfect for hosting. The gourmet kitchen and adjoining family room are ideal for both daily living and entertaining, with a large wood-burning fireplace and a wall of glass doors that open up to the serene garden beyond. The lower level takes luxury living to the next level, featuring a sunken golf simulator, a family room, a games room, a fully-equipped gym, and an impressive built-in stone bar. This home offers unparalleled style, comfort, and sophistication at every turn. **EXTRAS** 7 car parking with fully finished coach house/garage circular drive.
Home Overview
Last updated
Mar 25
Virtual tour
None
Basement information
Finished
Building size
--
Status
In-Active
Property sub type
Detached
Maintenance fee
$N/A
Year built
--
Additional Details
Price Comparison
Location

Shally Shi
Sales Representative, Dolphin Realty Inc
MORTGAGE INFO
ESTIMATED PAYMENT
Some information about this property - Chestnut Park Road

Book a Showing
Tour this home with Shally ✨
I agree to receive marketing and customer service calls and text messages from Condomonk. Consent is not a condition of purchase. Msg/data rates may apply. Msg frequency varies. Reply STOP to unsubscribe. Privacy Policy & Terms of Service.








